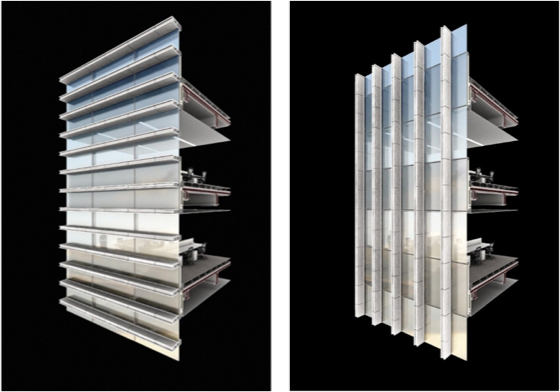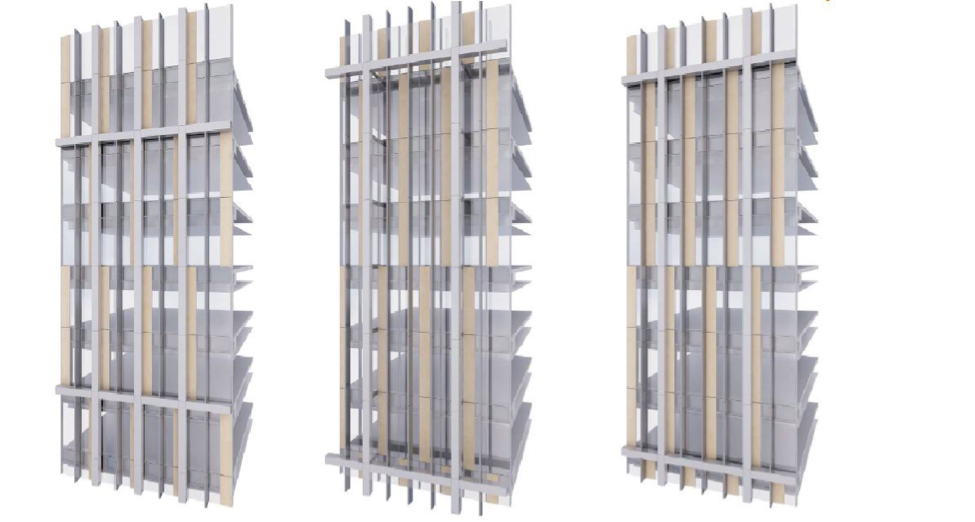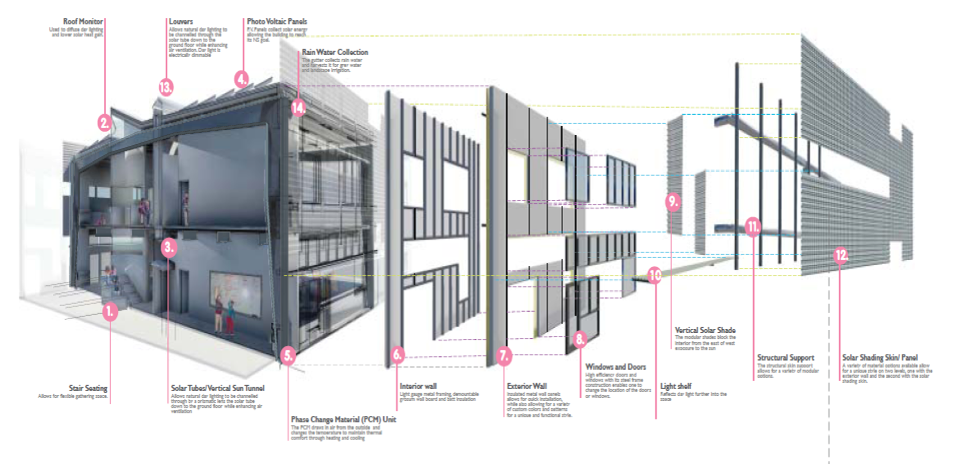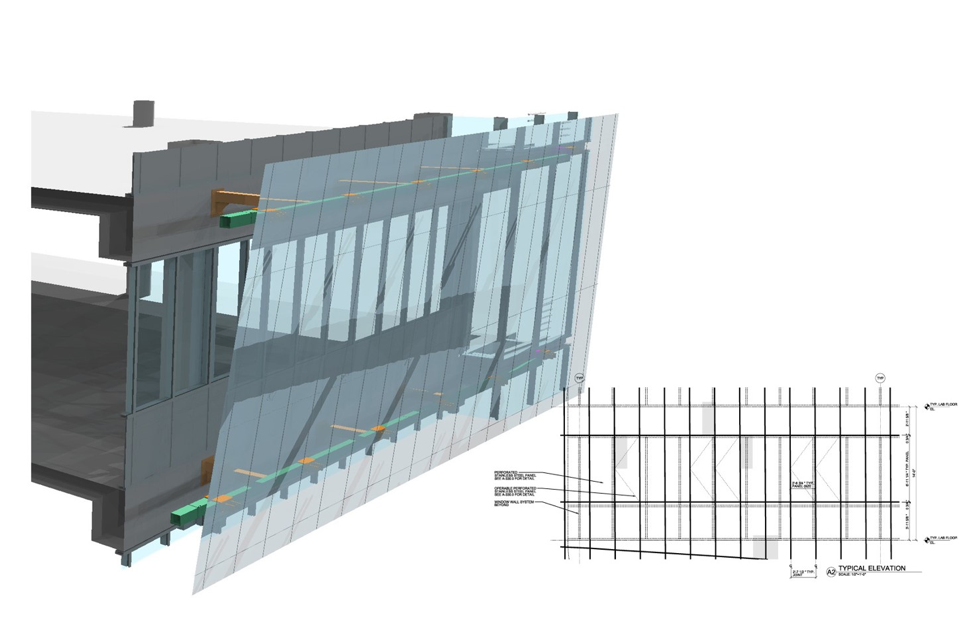Collaboration with the project team is essential to establish best placement and orientation for controlling solar gains, daylight harvesting and visual comfort.
Key analysis components and design considerations for optimum façade performance include:
- Incident radiation on glazed surfaces should be considerably reduced to minimizecooling loads.
- The amount of daylight entering a building should be carefully considered.
- Careful consideration of the incident radiant energy, which passes through a shading element (diminution factor) and contributes to the warming of an interior space, should be performed.
- Large glass surfaces and high temperature differences increase the risk of condensation and, hence, corrosion near the frame or curtain wall.
- To avoid excessive cooling of the inner surfaces, convectors, radiant panels or warm air currents can be used.
Methodology
The location and orientation of the building is provided in the preliminary design package. The climate and solar radiation pertinent to the site is studied. The façade alternatives which consist mainly of different combinations of external frameworks and both vertical and horizontal fins are constructed in a computer simulation program. The simulation results provide information the following:
- The amount of shading provided by the framework and fins
- The amount of solar radiation which will penetrate the space
The next step is to include a glazing in the analysis and to investigate the following:
- The solar load to the space, as this affects the cooling load
- The visible light transmission to the space as this enhances natural daylighting
- The inside surface temperature of the glazing as this affects occupant comfort
- The possibilities of glare from the glazing
As there are many glazing alternatives currently available this report will contain only a single selection of glazing which is representative of a high-performance glazing. At a later stage, several different glazing combinations will be considered.

The horizontal slats on the façade exterior reduce the daily solar radiation load to the space by about 25% for all orientations. The maximum solar radiation load is reduced by about 35%.
The vertical shading on the façade exterior reduce the daily solar radiation load to the space by about 25% for all orientations. The maximum solar radiation load is reduced by about 44%.

Glazing Elements
There are two calculations here: short wave and long wave. The short-wave calculations are only concerned with the transmission, absorption and reflection properties of the elements so cavities can be ignored. The long wave calculations overlap the thermal properties, above, and the presence of cavities is important.
The short-wave calculations give the amount of solar energy directly transmitted through the element and the amount absorbed in each layer of the element, together with the short-wave shading coefficient. The long wave calculations are concerned with how much of the absorbed energy gets into the space and how much is rejected to outside, together with the long wave shading coefficient.
The calculation of the temperatures of each layer and cavity needs the results already obtained to be combined with the inside and outside conditions. This also gives the gains to the room by solution of the simultaneous equations derived from the Heat Conduction Network.
By setting the inside and outside temperatures equal, the solution produces results that are solely due to the sun. Conversely, by setting the solar gains to zero, the procedure could be used to calculate the U-value.


