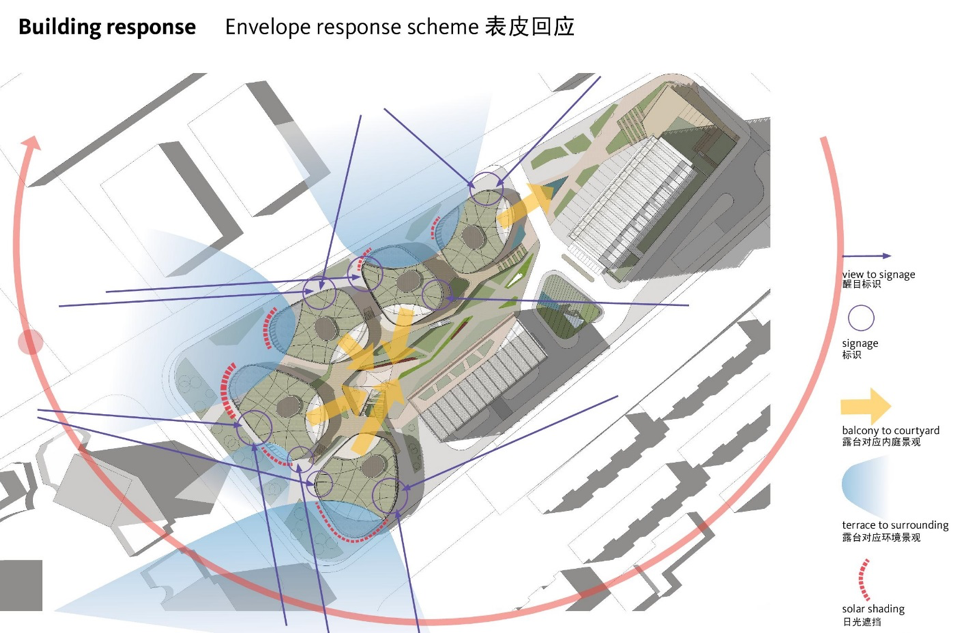Climate influences on the built form to determine optimum aspect ratios, best orientation for main facades and distribution of mass and transitional spaces.
Reducing the heating and cooling requirements of buildings begins with the orientation of a building and the surface to volume ratio. Reducing the heating and cooling requirements, i.e. optimizing heat flow is however not simply a matter of building orientation; it is also influenced by the form of the building and the ratio volume to surface. The relationship between window surfaces, orientation, and specific annual heating or cooling requirements are a further aspect in the design of facades and windows.
Bioclimatic design is the science of assessing climate influences on the built form to determine optimum aspect ratios, best orientation for main façades and distribution of mass and transitional spaces. Key analysis components and design considerations include:
- Reducing the heating and cooling requirements of buildings begins with understanding the orientation of a building and the surface to volume ratio.
- Heat flow optimization in and out of the building is influenced by the form of the building and the volume to surface ratio.
- Relationships among window surfaces, orientation, and specific annual heating or cooling requirements are a further aspect in the design of façades and windows.
Bioclimatic architecture refers to the design of buildings and spaces (interior – exterior – outdoor) based on local climate, aimed at providing thermal and visual comfort, making use of solar energy and other environmental sources.
This includes identifying the design aspects and principles usually manipulated to define the design concept.
- Identifying the necessary level of understanding of bioclimatic concepts and building physics, to their effective integration into building design.
- Identifying influential issues on bioclimatic integration related to different social, political or economic contexts.
- Identifying the influence caused by the existence of green labels and requirements of energy efficiency and thermal comfort in building regulation.
- Identifying positive and negative aspects of support tools and devices based on the experience of architects.

